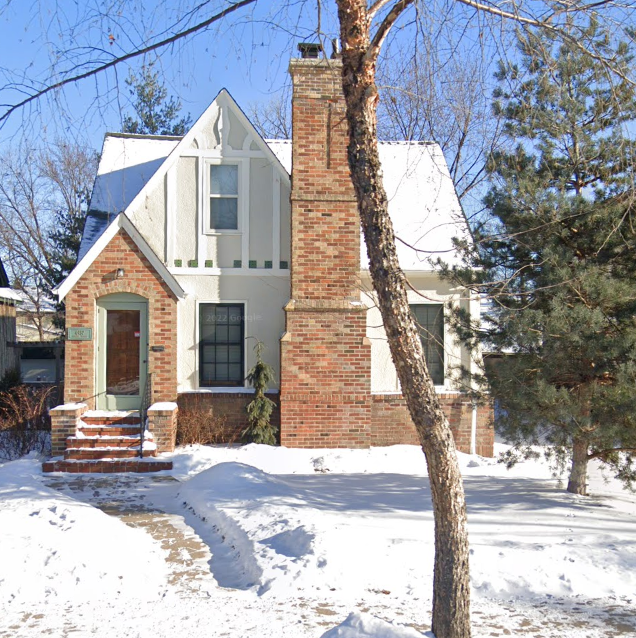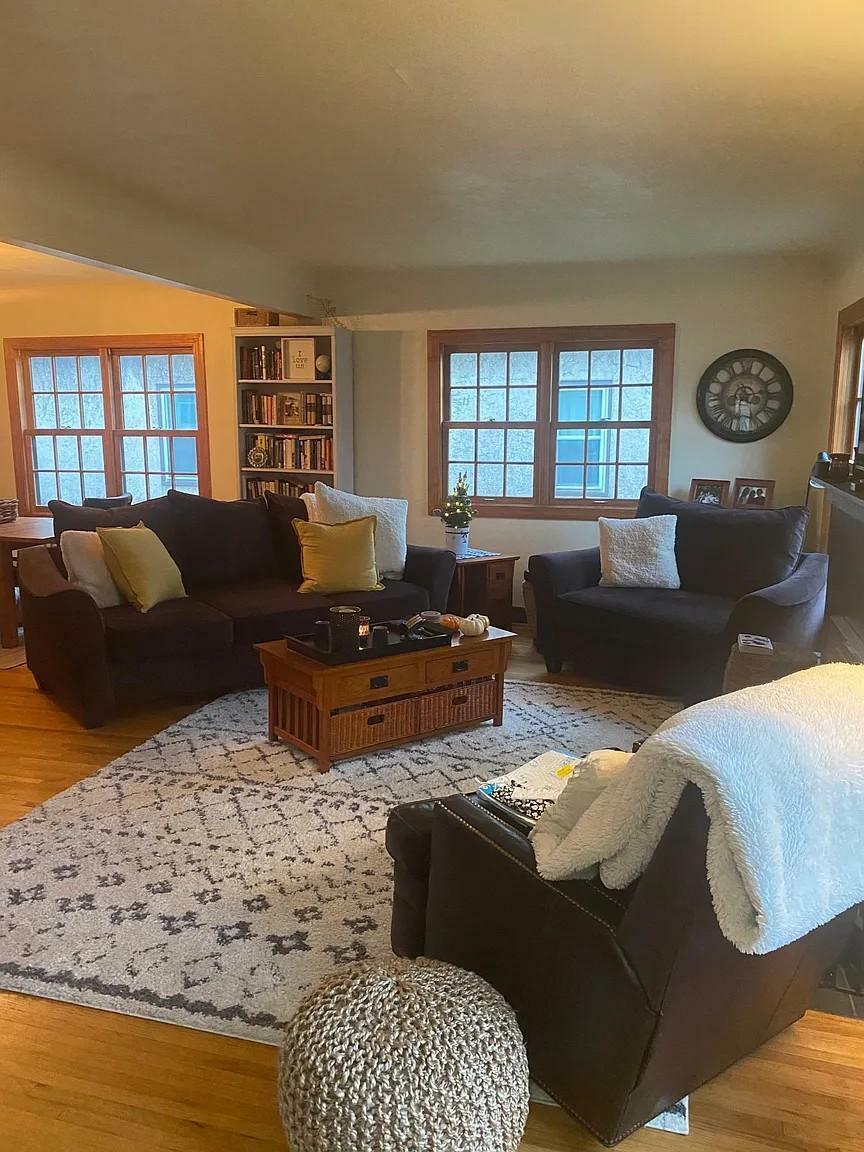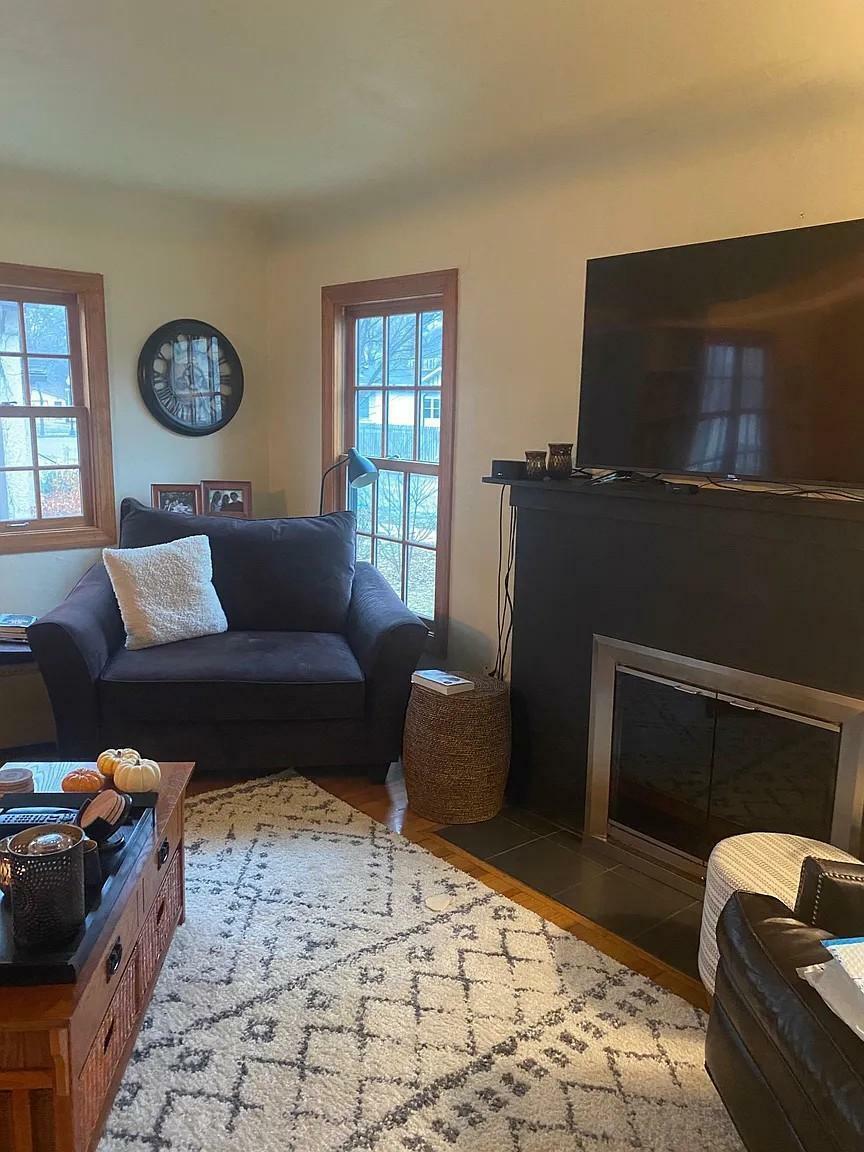


Listing Courtesy of:  NORTHSTAR MLS / Coldwell Banker Realty / Rita Marr - Contact: 612-875-8594
NORTHSTAR MLS / Coldwell Banker Realty / Rita Marr - Contact: 612-875-8594
 NORTHSTAR MLS / Coldwell Banker Realty / Rita Marr - Contact: 612-875-8594
NORTHSTAR MLS / Coldwell Banker Realty / Rita Marr - Contact: 612-875-8594 4937 Clinton Avenue Minneapolis, MN 55419
Active (2 Days)
$3,200
Description
MLS #:
6696431
6696431
Lot Size
5,663 SQFT
5,663 SQFT
Type
Rental
Rental
Year Built
1934
1934
Style
One and One Half
One and One Half
School District
Minneapolis
Minneapolis
County
Hennepin County
Hennepin County
Listed By
Rita Marr, Coldwell Banker Realty, Contact: 612-875-8594
Source
NORTHSTAR MLS
Last checked Apr 4 2025 at 5:56 PM GMT+0000
NORTHSTAR MLS
Last checked Apr 4 2025 at 5:56 PM GMT+0000
Bathroom Details
- Full Bathroom: 1
- 3/4 Bathroom: 1
Interior Features
- Stainless Steel Appliances
- Refrigerator
- Range
- Dryer
- Disposal
- Dishwasher
Subdivision
- Starings Minnehaha Blvd Add
Lot Information
- Tree Coverage - Light
Property Features
- Fireplace: Wood Burning
- Fireplace: Living Room
- Fireplace: 1
Heating and Cooling
- Boiler
- Baseboard
- Central Air
Basement Information
- Storage Space
- Full
- Finished
Pool Information
- None
Exterior Features
- Roof: Age 8 Years or Less
Utility Information
- Sewer: City Sewer/Connected
- Fuel: Natural Gas
Parking
- Garage Door Opener
- Attached Garage
Stories
- 1
Living Area
- 2,360 sqft
Additional Information: Edina Regional | 612-875-8594
Location
Disclaimer: The data relating to real estate for sale on this web site comes in part from the Broker Reciprocity SM Program of the Regional Multiple Listing Service of Minnesota, Inc. Real estate listings held by brokerage firms other than Minnesota Metro are marked with the Broker Reciprocity SM logo or the Broker Reciprocity SM thumbnail logo  and detailed information about them includes the name of the listing brokers.Listing broker has attempted to offer accurate data, but buyers are advised to confirm all items.© 2025 Regional Multiple Listing Service of Minnesota, Inc. All rights reserved.
and detailed information about them includes the name of the listing brokers.Listing broker has attempted to offer accurate data, but buyers are advised to confirm all items.© 2025 Regional Multiple Listing Service of Minnesota, Inc. All rights reserved.
 and detailed information about them includes the name of the listing brokers.Listing broker has attempted to offer accurate data, but buyers are advised to confirm all items.© 2025 Regional Multiple Listing Service of Minnesota, Inc. All rights reserved.
and detailed information about them includes the name of the listing brokers.Listing broker has attempted to offer accurate data, but buyers are advised to confirm all items.© 2025 Regional Multiple Listing Service of Minnesota, Inc. All rights reserved.


Step into the timeless charm of this beautiful Tudor home, where classic details blend seamlessly with modern updates. The lovely open floor plan is perfect for both everyday living and entertaining, while the remodeled kitchen shines with contemporary finishes, ideal for cooking enthusiasts.
With two bedrooms on the main floor and two on the upper level, this home offers a flexible layout for families, professionals, or those needing extra space for a home office. The large finished lower level is a perfect retreat, complete with a cozy family room and a wet bar, making it the ultimate space for movie nights or hosting guests.
When the warm weather arrives, enjoy your mornings with coffee on the huge back porch, or gather friends for summer BBQs on the adjoining patio—all within the privacy of a fenced-in yard. The attached garage adds convenience, especially in winter months.
Nestled just steps from Minnehaha Parkway and its picturesque creek, you’ll have instant access to scenic walking and biking trails, perfect for outdoor enthusiasts. Plus, with an abundance of local coffee shops, restaurants, and boutique shopping within walking or biking distance, you’ll love the vibrant, community-driven lifestyle this home offers.